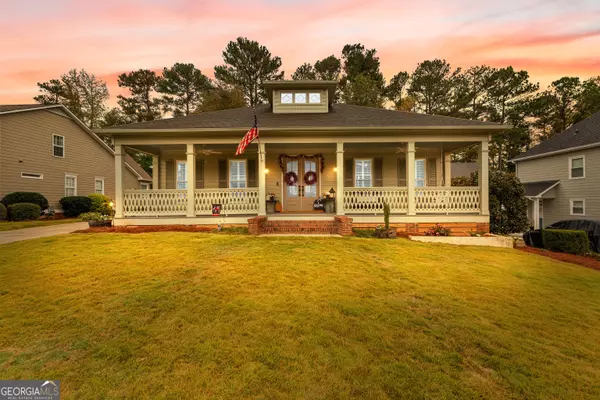For more information regarding the value of a property, please contact us for a free consultation.
Key Details
Sold Price $635,000
Property Type Single Family Home
Sub Type Single Family Residence
Listing Status Sold
Purchase Type For Sale
Square Footage 3,370 sqft
Price per Sqft $188
Subdivision Honeysuckle Ridge
MLS Listing ID 10410135
Sold Date 12/12/24
Style Craftsman
Bedrooms 4
Full Baths 2
Half Baths 1
HOA Y/N No
Originating Board Georgia MLS 2
Year Built 1993
Annual Tax Amount $6,482
Tax Year 2023
Lot Size 7,405 Sqft
Acres 0.17
Lot Dimensions 7405.2
Property Description
Beautiful craftsman style home in sought after Honeysuckle Ridge subdivision. This property has the curb appeal and front porch that are a must see! Main floor consist of Master on the Main and Two extra bedrooms. 0pen floor plan with real hardwood floors, living room with built-ins, spacious kitchen with plenty of cabinet space, and a spacious dining room perfect for family gatherings. Off of the living area, step out onto your screened-in porch ideal for entertaining. Relax on your back deck overlooking the gorgeous private back yard with fire pit and newly added storage shed. Upstairs find a fourth bedroom that can serve as a guest quarters or kids play room. Plenty of space with a half bath, and closets with unique storage spaces. Above the garage is a newly finished large bonus room. This space is perfect for a golf simulator room, game room, private office or gym. This home is in award winning McIntosh school district, golf cart accessible to The Avenue, Kedron shopping area, dining, lakes, parks and one block off Hwy 74 for easy access to the interstate. Photos to come...
Location
State GA
County Fayette
Rooms
Other Rooms Outbuilding
Basement None
Interior
Interior Features Bookcases, Double Vanity, In-Law Floorplan, Master On Main Level, Separate Shower, Soaking Tub, Tile Bath, Walk-In Closet(s)
Heating Forced Air, Natural Gas
Cooling Ceiling Fan(s), Central Air, Electric
Flooring Hardwood, Tile
Fireplaces Number 1
Fireplace Yes
Appliance Dishwasher, Disposal, Gas Water Heater, Microwave, Oven/Range (Combo), Refrigerator
Laundry In Kitchen, Laundry Closet
Exterior
Exterior Feature Sprinkler System
Parking Features Detached, Garage, Garage Door Opener
Community Features None
Utilities Available None
View Y/N No
Roof Type Composition
Garage Yes
Private Pool No
Building
Lot Description Level
Faces From Hwy 74 south take a left on Kedron Drive then 1st left in Honeysuckle Ridge. Home is on the left.
Sewer Public Sewer
Water Public
Structure Type Concrete
New Construction No
Schools
Elementary Schools Kedron
Middle Schools Booth
High Schools Mcintosh
Others
HOA Fee Include None
Tax ID 073419009
Security Features Carbon Monoxide Detector(s),Security System,Smoke Detector(s)
Special Listing Condition Resale
Read Less Info
Want to know what your home might be worth? Contact us for a FREE valuation!

Our team is ready to help you sell your home for the highest possible price ASAP

© 2025 Georgia Multiple Listing Service. All Rights Reserved.




