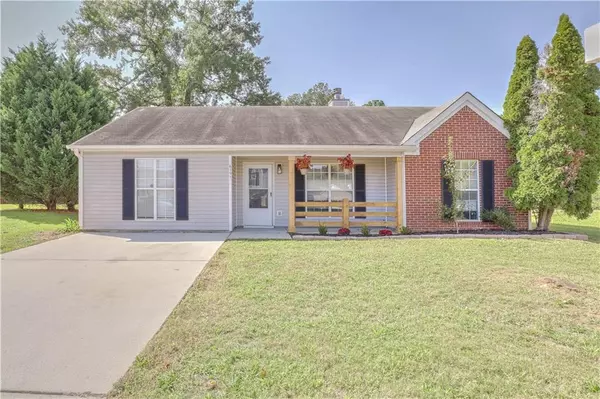For more information regarding the value of a property, please contact us for a free consultation.
Key Details
Sold Price $233,000
Property Type Single Family Home
Sub Type Single Family Residence
Listing Status Sold
Purchase Type For Sale
Square Footage 1,337 sqft
Price per Sqft $174
Subdivision Teal Trace
MLS Listing ID 7472006
Sold Date 12/13/24
Style Ranch,Traditional
Bedrooms 3
Full Baths 2
Construction Status Updated/Remodeled
HOA Y/N No
Originating Board First Multiple Listing Service
Year Built 1999
Annual Tax Amount $2,145
Tax Year 2023
Lot Size 9,443 Sqft
Acres 0.2168
Property Description
Welcome to this charming and cozy home located in a peaceful neighborhood. With its inviting front porch and large backyard oasis, this house is perfect for relaxing outdoors, gardening, and/or entertaining. This fully renovated property offers a large, bright living room with an accented fireplace to give character to a relaxing evening. This gem offers all brand-new appliances installed in the kitchen with even more potential to provide a loving family. Ideal for first-time homebuyers or those looking to downsize. Don't let this home slip through your fingers! View it today!
Location
State GA
County Clayton
Lake Name None
Rooms
Bedroom Description Master on Main
Other Rooms Shed(s)
Basement None
Main Level Bedrooms 3
Dining Room Open Concept
Interior
Interior Features High Ceilings 9 ft Main, Vaulted Ceiling(s), Walk-In Closet(s)
Heating Central, Natural Gas
Cooling Ceiling Fan(s), Central Air
Flooring Laminate
Fireplaces Number 1
Fireplaces Type Great Room, Living Room
Window Features Aluminum Frames
Appliance Dishwasher, Electric Cooktop, Gas Water Heater
Laundry Gas Dryer Hookup
Exterior
Exterior Feature Private Entrance, Private Yard
Parking Features Driveway, Level Driveway
Fence Back Yard
Pool None
Community Features None
Utilities Available Cable Available, Electricity Available, Natural Gas Available, Phone Available, Water Available
Waterfront Description None
View City, Neighborhood
Roof Type Shingle
Street Surface Asphalt,Concrete
Accessibility None
Handicap Access None
Porch Front Porch, Patio, Rear Porch
Total Parking Spaces 2
Private Pool false
Building
Lot Description Back Yard, Cul-De-Sac
Story One
Foundation Brick/Mortar
Sewer Public Sewer
Water Private
Architectural Style Ranch, Traditional
Level or Stories One
Structure Type Aluminum Siding
New Construction No
Construction Status Updated/Remodeled
Schools
Elementary Schools Roberta T. Smith
Middle Schools Adamson
High Schools Morrow
Others
Senior Community no
Restrictions false
Tax ID 12139C A067
Special Listing Condition None
Read Less Info
Want to know what your home might be worth? Contact us for a FREE valuation!

Our team is ready to help you sell your home for the highest possible price ASAP

Bought with Keller Williams Realty Atlanta Partners




