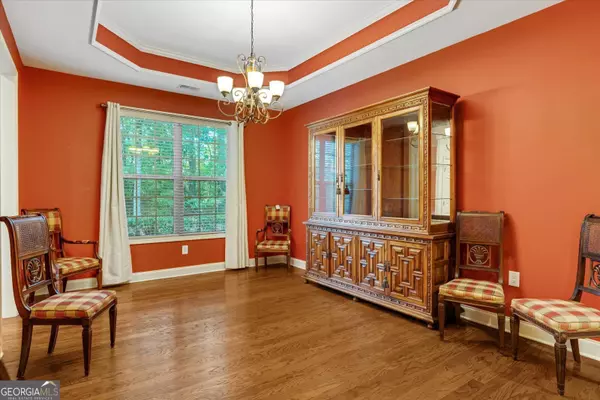For more information regarding the value of a property, please contact us for a free consultation.
Key Details
Sold Price $607,500
Property Type Single Family Home
Sub Type Single Family Residence
Listing Status Sold
Purchase Type For Sale
Square Footage 2,400 sqft
Price per Sqft $253
Subdivision The Orchards Of East Cherokee
MLS Listing ID 10379124
Sold Date 12/17/24
Style Ranch,Traditional
Bedrooms 3
Full Baths 2
HOA Fees $300
HOA Y/N Yes
Originating Board Georgia MLS 2
Year Built 2014
Annual Tax Amount $1,307
Tax Year 2023
Lot Size 0.820 Acres
Acres 0.82
Lot Dimensions 35719.2
Property Description
Here is an opportunity to live in a beautiful 55+ neighborhood where you can enjoy carefree living. This awesome home is secluded in the back of the neighborhood on a private driveway. The lot the home is situated on is very large over 3/4 acre but it is flat and a real premium in the world of 55+ homes. Constructed of stone and cement siding, this ranch home has a cute front porch and lovely patio. The interior hosts 10' ceilings with two bedrooms available plus third that is being used as an office or sitting room but could easily be converted back to bedroom. The inside of this ranch home has all the available Handicap Accessible Features such as doors and zero entry. Hardwood floors throughout, upgraded cabinetry with granite counters and stainless steel appliances. The fireplace warms the living area of the house and is the central eye catcher. There is also a sunroom that is so bright and cheerful, it would make anybody's day great. Permanent stairway to the attic off the garage is so convenient for storage of holiday decorations as well as other things. Convenience is another positive because you have two large grocery stores and other shopping availble as well as being pretty close to the Roswell area. HOA takes care of the exterior house and yard which is the best plus around. Come see this home as we do not expect it to last long on the market.
Location
State GA
County Cherokee
Rooms
Basement None
Interior
Interior Features Bookcases, Double Vanity, High Ceilings, Master On Main Level, Vaulted Ceiling(s), Walk-In Closet(s)
Heating Central, Natural Gas
Cooling Central Air, Electric, Zoned
Flooring Hardwood
Fireplaces Number 1
Fireplaces Type Factory Built, Family Room, Gas Log
Fireplace Yes
Appliance Dishwasher, Disposal, Gas Water Heater, Microwave, Refrigerator, Stainless Steel Appliance(s)
Laundry Other
Exterior
Parking Features Garage, Garage Door Opener, Kitchen Level
Community Features Clubhouse, Fitness Center, Pool, Retirement Community, Sidewalks, Street Lights, Walk To Schools, Near Shopping
Utilities Available Cable Available, Electricity Available, High Speed Internet, Natural Gas Available, Phone Available, Sewer Available, Underground Utilities, Water Available
View Y/N No
Roof Type Composition
Garage Yes
Private Pool No
Building
Lot Description Cul-De-Sac
Faces From 575N to Exit 14 head south on Holly Springs Pkwy/Main St. toward Hickory Rd., Turn left onto Hickory Rd., at the traffic circle, take the 2nd exit and stay on Hickory Rd., Turn right onto Owens Farm Ln., Turn right onto Shade Tree Circle.
Foundation Slab
Sewer Public Sewer
Water Public
Structure Type Stone
New Construction No
Schools
Elementary Schools Hickory Flat
Middle Schools Dean Rusk
High Schools Sequoyah
Others
HOA Fee Include Insurance,Maintenance Structure,Maintenance Grounds,Swimming,Tennis,Trash
Tax ID 15N26E 108
Security Features Smoke Detector(s)
Acceptable Financing Cash, Conventional
Listing Terms Cash, Conventional
Special Listing Condition Resale
Read Less Info
Want to know what your home might be worth? Contact us for a FREE valuation!

Our team is ready to help you sell your home for the highest possible price ASAP

© 2025 Georgia Multiple Listing Service. All Rights Reserved.




