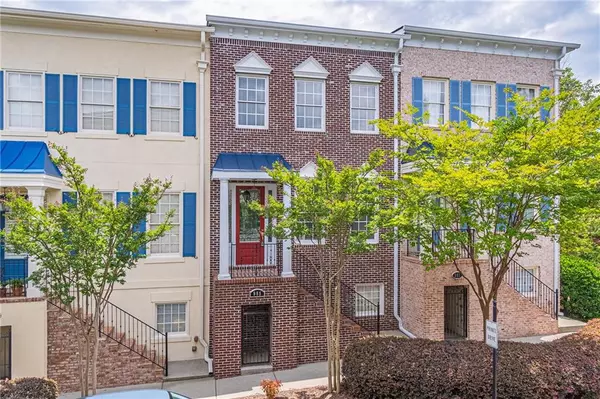For more information regarding the value of a property, please contact us for a free consultation.
Key Details
Sold Price $485,000
Property Type Townhouse
Sub Type Townhouse
Listing Status Sold
Purchase Type For Sale
Subdivision Dunwoody Row
MLS Listing ID 7464038
Sold Date 12/04/24
Style Townhouse
Bedrooms 3
Full Baths 3
Half Baths 1
Construction Status Resale
HOA Fees $360
HOA Y/N Yes
Originating Board First Multiple Listing Service
Year Built 2005
Annual Tax Amount $5,176
Tax Year 2023
Lot Size 2,299 Sqft
Acres 0.0528
Property Description
NEW PRICE - Welcome to luxury living at its finest! This exquisite townhouse offers the perfect blend of comfort, convenience, and elegance. Situated in a prestigious gated community, this property is ideal for those seeking privacy and security without sacrificing proximity to urban amenities. Here are the details:
Nestled in a secure gated community, providing peace of mind and exclusivity.
Three spacious bedrooms, each offering ample space for relaxation and personalization.
Enjoy the convenience of 3.5 bathrooms, ensuring comfort and privacy for all residents and guests.
A chef's delight! The gourmet kitchen is equipped with high-end appliances, sleek countertops, and ample storage space.
The expansive living area is perfect for entertaining guests or relaxing with family.
Situated near a bustling business hub, enjoy easy access to offices, restaurants, shopping centers, and more.
Lower level "flex space" has a closet and full bathroom.
**Both A/C units were just replaced (7/2024) along with new carpet (7/2024).
Location
State GA
County Fulton
Lake Name None
Rooms
Bedroom Description Other
Other Rooms Gazebo
Basement Daylight, Finished, Finished Bath, Interior Entry
Dining Room Great Room, Open Concept
Interior
Interior Features Bookcases, Crown Molding, Dry Bar, Entrance Foyer, High Ceilings 10 ft Main, Recessed Lighting, Tray Ceiling(s), Walk-In Closet(s)
Heating Central
Cooling Ceiling Fan(s), Central Air
Flooring Carpet, Ceramic Tile, Hardwood
Fireplaces Number 1
Fireplaces Type Gas Log, Living Room
Window Features Window Treatments
Appliance Dishwasher, Disposal, Gas Cooktop, Microwave, Range Hood, Refrigerator
Laundry Electric Dryer Hookup, Laundry Room, Upper Level
Exterior
Exterior Feature Other
Parking Features Attached, Drive Under Main Level, Garage
Garage Spaces 2.0
Fence None
Pool None
Community Features Gated, Homeowners Assoc, Near Shopping
Utilities Available Cable Available, Electricity Available, Natural Gas Available, Phone Available, Sewer Available, Water Available
Waterfront Description None
View Other
Roof Type Composition
Street Surface Asphalt
Accessibility None
Handicap Access None
Porch None
Private Pool false
Building
Lot Description Other
Story Three Or More
Foundation None
Sewer Public Sewer
Water Public
Architectural Style Townhouse
Level or Stories Three Or More
Structure Type Brick
New Construction No
Construction Status Resale
Schools
Elementary Schools High Point
Middle Schools Ridgeview Charter
High Schools Riverwood International Charter
Others
Senior Community no
Restrictions true
Tax ID 17 0019 LL1655
Ownership Fee Simple
Financing yes
Special Listing Condition None
Read Less Info
Want to know what your home might be worth? Contact us for a FREE valuation!

Our team is ready to help you sell your home for the highest possible price ASAP

Bought with EXP Realty, LLC.




