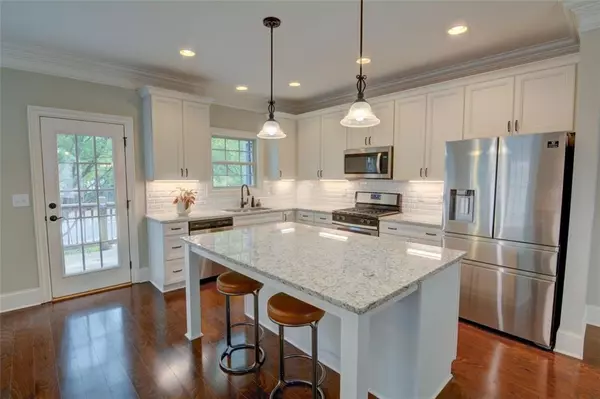For more information regarding the value of a property, please contact us for a free consultation.
Key Details
Sold Price $470,000
Property Type Townhouse
Sub Type Townhouse
Listing Status Sold
Purchase Type For Sale
Square Footage 2,744 sqft
Price per Sqft $171
Subdivision The Oaks At Powers Ferry
MLS Listing ID 7478693
Sold Date 12/13/24
Style Townhouse
Bedrooms 4
Full Baths 3
Half Baths 1
Construction Status Resale
HOA Fees $163
HOA Y/N Yes
Originating Board First Multiple Listing Service
Year Built 2019
Annual Tax Amount $5,379
Tax Year 2023
Lot Size 1,089 Sqft
Acres 0.025
Property Description
This beautiful home nestled within the gated community of The Oaks at Powers Ferry, offering both privacy and convenience near East Cobb's top shopping districts. Featuring an open floorplan on the main level, where tall ceilings and rich dark hardwood floors create a warm and inviting ambiance. The fireside living room flows effortlessly into the gourmet kitchen, featuring a spacious island, stainless steel appliances, a coffee bar area, and a cozy breakfast nook—ideal for casual mornings or larger gatherings. The separate formal dining room provides additional space for entertaining. Upstairs, the expansive owner's suite is a true retreat, complete with tray ceilings, room for a sitting area, and an ensuite bath featuring a large tiled shower, soaking tub, double vanity, and a generous walk-in closet. Two additional bedrooms share a jack and jill bathroom with a double vanity. The finished basement extends the home's versatility with an additional bedroom, full bath, and drive-under garage with Telsa car charger, making it perfect for guests, a private office, or a studio. Located in a top-tier East Cobb school district and close to destinations like Truist Park, Cumberland Mall, and the Cobb Energy Performing Arts Center, this home combines a serene retreat with the best of city convenience.
Location
State GA
County Cobb
Lake Name None
Rooms
Bedroom Description Oversized Master
Other Rooms None
Basement Finished Bath, Finished, Interior Entry, Exterior Entry
Dining Room Open Concept, Great Room
Interior
Interior Features High Ceilings 9 ft Main, Crown Molding, Tray Ceiling(s), Walk-In Closet(s)
Heating Natural Gas
Cooling Central Air
Flooring Luxury Vinyl, Hardwood, Tile, Carpet
Fireplaces Number 1
Fireplaces Type Family Room, Gas Starter
Window Features Insulated Windows
Appliance Dishwasher, Dryer, Gas Range, Refrigerator, Microwave, Washer
Laundry Upper Level, Common Area
Exterior
Exterior Feature None
Parking Features Garage, Garage Door Opener
Garage Spaces 2.0
Fence None
Pool None
Community Features Near Schools, Near Shopping, Street Lights, Pool, Gated, Homeowners Assoc
Utilities Available Electricity Available, Natural Gas Available, Sewer Available, Water Available
Waterfront Description None
View City, Other
Roof Type Composition
Street Surface Paved
Accessibility None
Handicap Access None
Porch Deck
Total Parking Spaces 2
Private Pool false
Building
Lot Description Landscaped
Story Two
Foundation Concrete Perimeter
Sewer Public Sewer
Water Public
Architectural Style Townhouse
Level or Stories Two
Structure Type Brick
New Construction No
Construction Status Resale
Schools
Elementary Schools Eastvalley
Middle Schools East Cobb
High Schools Wheeler
Others
HOA Fee Include Maintenance Grounds,Swim,Termite,Trash
Senior Community no
Restrictions true
Tax ID 17086803680
Ownership Fee Simple
Financing yes
Special Listing Condition None
Read Less Info
Want to know what your home might be worth? Contact us for a FREE valuation!

Our team is ready to help you sell your home for the highest possible price ASAP

Bought with Chapman Hall Premier, REALTORS




