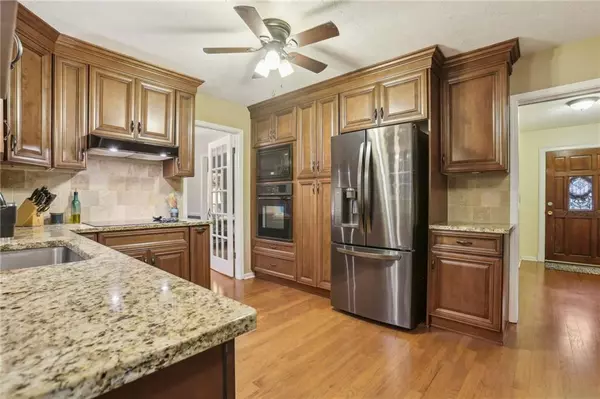For more information regarding the value of a property, please contact us for a free consultation.
Key Details
Sold Price $435,000
Property Type Single Family Home
Sub Type Single Family Residence
Listing Status Sold
Purchase Type For Sale
Square Footage 2,163 sqft
Price per Sqft $201
Subdivision Tucker North
MLS Listing ID 7485455
Sold Date 12/16/24
Style Traditional
Bedrooms 4
Full Baths 2
Half Baths 1
Construction Status Resale
HOA Y/N No
Originating Board First Multiple Listing Service
Year Built 1971
Annual Tax Amount $3,309
Tax Year 2023
Lot Size 0.300 Acres
Acres 0.3
Property Description
Beautifully maintained home with lots of upgrades throughout! From the moment you pull up, fall in love with a sweeping yard with mature trees and landscaping. Step inside to the front living room with loads of natural light - would make a wonderful space to gather or cozy up with a book. Formal dining room has plenty of room to entertain with easy access to the kitchen. Upgraded kitchen features granite counters, tile backsplash, and a bright breakfast room with built-in storage. The sunken living room features a brick fireplace, built-ins, and outdoor access. All bedrooms are up a short flight of stairs. Retreat to the primary bedroom with an en-suite bath with an updated bathroom featuring a fully tiled glassed-in shower. Three spacious secondary bedrooms and a full bath ensure there is room for everyone. Looking for a man cave, game room, media room, home office, playroom, or craft room space? The unfinished basement would be perfect! Don't miss the large backyard with a deck with plenty of room for seating, fire pit area, storage shed, all backing up to the woods for the ultimate in privacy. Upgrades include new roof 2022, exterior paint 2023, driveway 2018, kitchen upgrade 2019, HVAC 2022. Book your tour today! Home is occupied! MUST have approval to see the home.
Location
State GA
County Dekalb
Lake Name None
Rooms
Bedroom Description None
Other Rooms Shed(s)
Basement Daylight, Exterior Entry, Interior Entry, Partial, Unfinished
Dining Room Separate Dining Room
Interior
Interior Features Bookcases, Entrance Foyer, Low Flow Plumbing Fixtures, Walk-In Closet(s)
Heating Central, Hot Water, Natural Gas
Cooling Ceiling Fan(s), Central Air, Humidity Control
Flooring Carpet, Laminate
Fireplaces Number 1
Fireplaces Type Family Room, Glass Doors, Masonry, Wood Burning Stove
Window Features Bay Window(s),Shutters,Storm Window(s)
Appliance Dishwasher, Electric Cooktop, Electric Oven, Electric Range, ENERGY STAR Qualified Appliances, Microwave, Range Hood, Refrigerator, Self Cleaning Oven
Laundry In Garage, Laundry Room, Lower Level
Exterior
Exterior Feature Lighting, Private Yard, Rain Gutters, Rear Stairs, Storage
Parking Features Driveway, Garage, Garage Door Opener, Garage Faces Front
Garage Spaces 2.0
Fence Back Yard, Chain Link, Fenced
Pool None
Community Features Dog Park, Fishing, Lake, Near Public Transport, Near Schools, Near Shopping, Near Trails/Greenway, Park, Pickleball, Playground, Pool, Restaurant
Utilities Available Cable Available, Electricity Available, Natural Gas Available, Phone Available, Underground Utilities, Water Available
Waterfront Description None
View Trees/Woods
Roof Type Shingle
Street Surface Concrete
Accessibility Accessible Entrance
Handicap Access Accessible Entrance
Porch Deck
Total Parking Spaces 2
Private Pool false
Building
Lot Description Back Yard, Cul-De-Sac, Front Yard, Landscaped, Wooded
Story Multi/Split
Foundation Slab
Sewer Septic Tank
Water Private, Public
Architectural Style Traditional
Level or Stories Multi/Split
Structure Type Brick 4 Sides,Brick Front,HardiPlank Type
New Construction No
Construction Status Resale
Schools
Elementary Schools Livsey
Middle Schools Tucker
High Schools Tucker
Others
Senior Community no
Restrictions false
Tax ID 18 254 01 131
Special Listing Condition None
Read Less Info
Want to know what your home might be worth? Contact us for a FREE valuation!

Our team is ready to help you sell your home for the highest possible price ASAP

Bought with Dahl House, LLC




