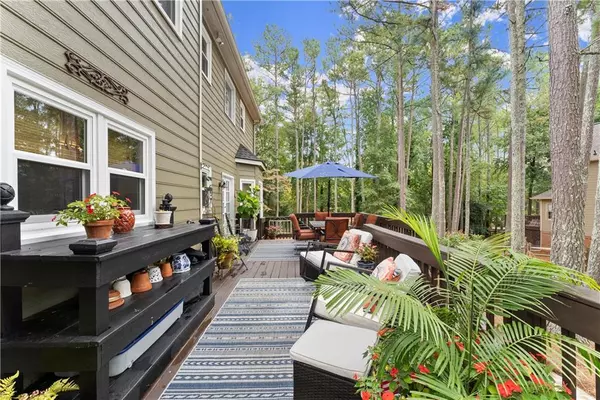For more information regarding the value of a property, please contact us for a free consultation.
Key Details
Sold Price $690,000
Property Type Single Family Home
Sub Type Single Family Residence
Listing Status Sold
Purchase Type For Sale
Square Footage 3,900 sqft
Price per Sqft $176
Subdivision West Hampton
MLS Listing ID 7473310
Sold Date 12/10/24
Style Traditional
Bedrooms 5
Full Baths 3
Half Baths 1
Construction Status Resale
HOA Fees $695
HOA Y/N Yes
Originating Board First Multiple Listing Service
Year Built 1987
Annual Tax Amount $1,059
Tax Year 2023
Lot Size 0.579 Acres
Acres 0.579
Property Description
|| NEW ROOF 2024 || || NEW DOUBLE PANED WINDOWS 2022 || || RENOVATED MASTER BATH 2021 || || CUSTOM BUILT MASTER BEDROOM CLOSET 2024 || || FULL, FINISHED BASEMENT || || NEW STONE WALKWAYS, PATIO & FIRE PIT 2022 || || ABUNDANT STORAGE || || RARE BEAMED CEILING & SKYLIGHT IN BREAKFAST ROOM || || TRANSFERRABLE HOME WARRANTY AVAILABLE || FAMILY ORIENTED COMMUNITY || Rare 2 story eating area with vaulted, beamed ceiling and rear stairs. WOW!! ** What You'll See ** From the moment you step inside, you'll see beautiful GENUINE HARDWOODS stretching through the open floor plan. The NEW DOUBLE PANED, INSULTED WINDOWS (2022) invite abundant natural light to flood every room, making the home feel bright and welcoming. The SPACIOUS KITCHEN features a breakfast room with a gorgeous vaulted, beamed ceiling with a skylight that bathes the room in sunshine, while the lush LEVEL, LANDSCAPED CORNER LOT gives you a serene backyard view. ** What You'll Hear ** In this quiet and peaceful neighborhood, you'll hear birds chirping as you sip your morning coffee on the BACK DECK, with nothing but nature's soundtrack around you. Gather around the new FIRE PIT in the backyard, listening to the comforting crackle of wood as you spend cool evenings under the stars. Inside, enjoy the silence offered by the NEW ROOF (2024) and INSULATED WINDOWS, ensuring a tranquil indoor atmosphere AND low energy bills. ** What You'll Feel ** Feel the comfort and luxury of this home in every detail. The FULLY RENOVATED, SPA-LIKE MASTER RETREAT offers a soothing escape with its WALK-IN SHOWER and SOAKING TUB, where the natural light from the skylight creates a spa-like atmosphere. The FULL FINISHED BASEMENT gives extra space for all your needs, whether it's entertaining or creating a cozy family room. The thoughtfully designed CUSTOM BUILT MAIN BEDROOM CLOSET (2024) will make storage feel effortless and organized. ** What You'll Experience ** Living here is more than just a home; it's a lifestyle. Experience the sense of community with neighbors who gather for swim and tennis teams, seasonal events, and backyard BBQs. This home is move in ready, as the current owners have taken excellent care of the home, with regular services like GUTTER CLEANING, HVAC MAINTENANCE, and LAWN TREATMENT, and a transferrable warranty is available for all major systems, giving you peace of mind as you settle into your new life.
Location
State GA
County Cobb
Lake Name None
Rooms
Bedroom Description Oversized Master
Other Rooms None
Basement Daylight, Exterior Entry, Finished Bath, Full, Interior Entry
Dining Room Separate Dining Room
Interior
Interior Features Beamed Ceilings, Bookcases, Cathedral Ceiling(s), Crown Molding, Disappearing Attic Stairs, Double Vanity, High Ceilings 9 ft Main, Tray Ceiling(s), Vaulted Ceiling(s), Walk-In Closet(s), Wet Bar
Heating Central, Natural Gas
Cooling Ceiling Fan(s), Central Air, Electric Air Filter, Heat Pump
Flooring Ceramic Tile, Hardwood, Laminate
Fireplaces Number 1
Fireplaces Type Brick, Family Room, Gas Log, Gas Starter, Insert
Window Features Double Pane Windows,Insulated Windows,Skylight(s)
Appliance Dishwasher, Disposal, Double Oven, Gas Cooktop, Gas Water Heater, Microwave, Range Hood, Self Cleaning Oven
Laundry Laundry Room, Main Level
Exterior
Exterior Feature Lighting, Private Yard, Rain Barrel/Cistern(s), Rain Gutters, Rear Stairs
Parking Features Assigned, Garage, Garage Door Opener, Garage Faces Side, Level Driveway
Garage Spaces 2.0
Fence Back Yard, Wood
Pool None
Community Features Barbecue, Clubhouse, Homeowners Assoc, Meeting Room, Near Schools, Near Shopping, Near Trails/Greenway, Playground, Pool, Sidewalks, Street Lights, Tennis Court(s)
Utilities Available Cable Available, Electricity Available, Natural Gas Available, Phone Available, Sewer Available, Underground Utilities, Water Available
Waterfront Description None
View Trees/Woods
Roof Type Composition
Street Surface Asphalt,Paved
Accessibility None
Handicap Access None
Porch Deck, Front Porch, Patio
Private Pool false
Building
Lot Description Back Yard, Corner Lot, Landscaped, Level, Private, Sprinklers In Front
Story Two
Foundation Concrete Perimeter
Sewer Public Sewer
Water Public
Architectural Style Traditional
Level or Stories Two
Structure Type Brick,Brick Front,Wood Siding
New Construction No
Construction Status Resale
Schools
Elementary Schools Due West
Middle Schools Mcclure
High Schools Harrison
Others
HOA Fee Include Swim,Tennis
Senior Community no
Restrictions true
Tax ID 20029401030
Financing no
Special Listing Condition None
Read Less Info
Want to know what your home might be worth? Contact us for a FREE valuation!

Our team is ready to help you sell your home for the highest possible price ASAP

Bought with Compass




