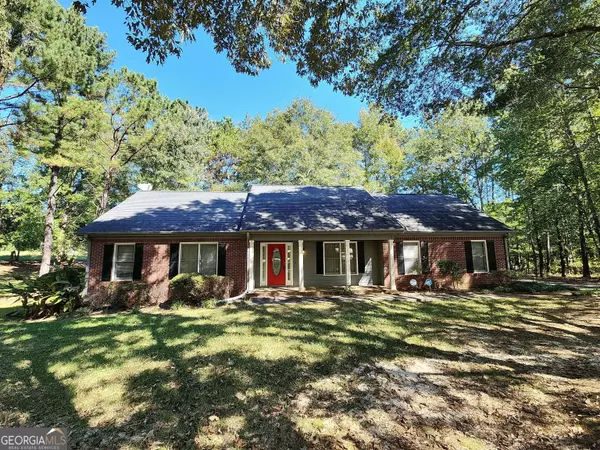For more information regarding the value of a property, please contact us for a free consultation.
Key Details
Sold Price $283,400
Property Type Single Family Home
Sub Type Single Family Residence
Listing Status Sold
Purchase Type For Sale
Square Footage 1,898 sqft
Price per Sqft $149
Subdivision Runnymede Estates
MLS Listing ID 10394979
Sold Date 12/23/24
Style Ranch,Traditional
Bedrooms 3
Full Baths 2
HOA Y/N No
Originating Board Georgia MLS 2
Year Built 1995
Annual Tax Amount $4,046
Tax Year 2023
Lot Size 0.500 Acres
Acres 0.5
Lot Dimensions 21780
Property Description
Beautiful brick front 3BR/2 BA ranch on a private cul-de-sac lot. Covered front porch. Kitchen boasts custom tile backspash, solid surface counter tops, breakfast bar, and upgraded stainless steel appliances. Spacious vaulted living room centered around beautiful brick fireplace with gas logs. Separate dining room off kitchen. Premium LVP flooring throughout the foyer, living room, and dining room. Master suite with trey ceiling leads into the roomy bathroom with jetted tub, separate shower, and his and hers walk in closets. Split bedroom plan with two additional bedrooms and oversized full bathroom. Large extended deck overlooking private, fenced backyard. Side entrance garage. Storage and out building/workshop. Handicap access: Ramp in garage and walk-in, jetted tub in guest bathroom.
Location
State GA
County Clayton
Rooms
Other Rooms Outbuilding, Workshop
Basement None
Dining Room Separate Room
Interior
Interior Features Tray Ceiling(s), Vaulted Ceiling(s), Double Vanity, Separate Shower, Tile Bath, Walk-In Closet(s), Master On Main Level, Split Bedroom Plan
Heating Natural Gas, Forced Air
Cooling Electric, Ceiling Fan(s), Central Air
Flooring Hardwood, Laminate, Tile, Vinyl
Fireplaces Number 1
Fireplaces Type Living Room, Factory Built, Gas Starter, Gas Log
Fireplace Yes
Appliance Gas Water Heater, Dishwasher, Ice Maker, Microwave, Oven/Range (Combo), Stainless Steel Appliance(s)
Laundry In Hall
Exterior
Exterior Feature Garden
Parking Features Attached, Garage, Garage Door Opener, Guest, Kitchen Level, RV/Boat Parking, Side/Rear Entrance, Storage
Garage Spaces 2.0
Fence Chain Link, Fenced
Community Features None
Utilities Available Cable Available, Electricity Available, High Speed Internet, Phone Available, Sewer Connected, Water Available
View Y/N No
Roof Type Composition
Total Parking Spaces 2
Garage Yes
Private Pool No
Building
Lot Description Cul-De-Sac, Level, Private
Faces I-75 S to exit 228 (Hwy 138/Stockbridge) * Go right (west) off exit onto Hwy 138 * Right into Runnymede (Runnymede Dr) * Left on Runnymede Court * Home on left at end of street in cul-de-sac * No sign *
Foundation Block
Sewer Septic Tank
Water Public
Structure Type Aluminum Siding,Brick,Vinyl Siding
New Construction No
Schools
Elementary Schools Jackson
Middle Schools Roberts
High Schools Mount Zion
Others
HOA Fee Include None
Tax ID 12045B C006
Security Features Carbon Monoxide Detector(s),Security System,Smoke Detector(s)
Acceptable Financing Cash, Conventional, FHA, VA Loan
Listing Terms Cash, Conventional, FHA, VA Loan
Special Listing Condition Resale
Read Less Info
Want to know what your home might be worth? Contact us for a FREE valuation!

Our team is ready to help you sell your home for the highest possible price ASAP

© 2025 Georgia Multiple Listing Service. All Rights Reserved.




