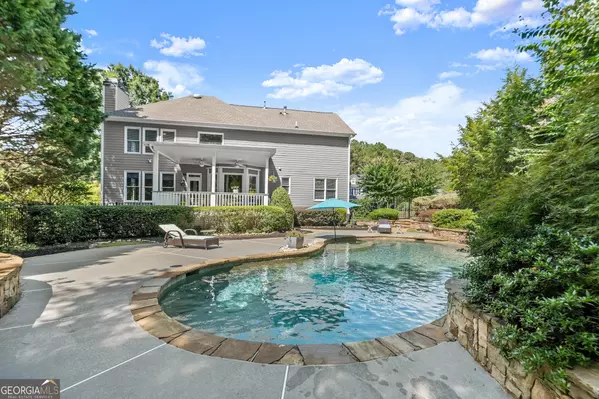For more information regarding the value of a property, please contact us for a free consultation.
Key Details
Sold Price $699,900
Property Type Single Family Home
Sub Type Single Family Residence
Listing Status Sold
Purchase Type For Sale
Square Footage 3,648 sqft
Price per Sqft $191
Subdivision Hamilton Mill
MLS Listing ID 10372947
Sold Date 12/23/24
Style Traditional
Bedrooms 5
Full Baths 4
HOA Fees $1,125
HOA Y/N Yes
Originating Board Georgia MLS 2
Year Built 1996
Annual Tax Amount $1,983
Tax Year 2022
Lot Size 0.280 Acres
Acres 0.28
Lot Dimensions 12196.8
Property Description
Exceptional 5br/4ba home with Pool in the highly desirable Hamilton Mill Development! This well maintained home offers a wonderful flooplan that is great for entertaining and has hardwood and tile flooring throughout the main and upper floor. Main level offers a kitchen w/granite counters, tile backsplash, newer appliances, a breakfast bar, breakfast area, formal dining room, office, living room w/gas log fireplace, and a guest bedroom w/hallway full bathroom. The spacious master suite is on the upper level and features a double tray ceiling and extra large bathroom w/double vanities, a jetted tub, beautiful tile shower, and large walk in closet. Additional upper level rooms include 2 ample sized bedrooms, an extra large room above the garage that is used as the 5th bedroom, a shared hallway bath and the laundry room. The basement has been mostly finished to include a large recreation area, a salon area that formerly served as a kitchenette, a full bathroom, a workshop/craft room, a second laundry area, and a large mechanical storage room. For those that enjoy spending time outdoors, then look no further as this private backyard poolside oasis is perfect for you! The saltwater pool is the perfect spot for those warm summer days, or slip on over to the hot tub if you prefer to warm up on a cool fall evening. Lots of poolside patio area to relax, or hang out on the covered back porch and sip on your beverage of choice! Neighborhood also has a community pool, tennis courts, clubhouse, and fitness center.
Location
State GA
County Gwinnett
Rooms
Basement Finished Bath, Exterior Entry, Finished, Interior Entry, Unfinished
Interior
Interior Features Double Vanity, Separate Shower, Tile Bath, Tray Ceiling(s), Walk-In Closet(s)
Heating Central, Natural Gas
Cooling Central Air
Flooring Hardwood, Other, Tile
Fireplaces Number 1
Fireplaces Type Factory Built, Living Room
Fireplace Yes
Appliance Dishwasher, Microwave, Oven/Range (Combo), Refrigerator
Laundry In Basement, In Hall, Other, Upper Level
Exterior
Parking Features Attached, Garage, Garage Door Opener
Fence Back Yard
Pool Pool/Spa Combo, In Ground, Salt Water
Community Features Clubhouse, Fitness Center, Pool, Tennis Court(s)
Utilities Available Electricity Available, High Speed Internet, Natural Gas Available, Sewer Connected, Water Available
View Y/N No
Roof Type Composition
Garage Yes
Private Pool Yes
Building
Lot Description Private, Sloped
Faces From the Intersection at Braselton Hwy and Hamilton Mill Rd: Go South on Hamilton Mill Rd. 1.9 miles to L on Hog Mtn. Rd. Go 0.1 mile to L on Ridge Mill Terrace. Go 0.3 mile to L on Green Farm Trail. Home is on Left.
Sewer Public Sewer
Water Public
Structure Type Brick,Concrete
New Construction No
Schools
Elementary Schools Pucketts Mill
Middle Schools Frank N Osborne
High Schools Mill Creek
Others
HOA Fee Include Other,Swimming,Tennis
Tax ID R3001F049
Acceptable Financing Cash, Conventional, VA Loan
Listing Terms Cash, Conventional, VA Loan
Special Listing Condition Resale
Read Less Info
Want to know what your home might be worth? Contact us for a FREE valuation!

Our team is ready to help you sell your home for the highest possible price ASAP

© 2025 Georgia Multiple Listing Service. All Rights Reserved.




