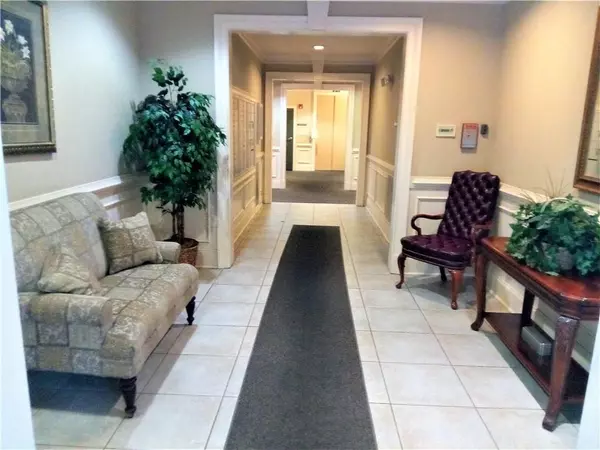For more information regarding the value of a property, please contact us for a free consultation.
Key Details
Sold Price $220,000
Property Type Condo
Sub Type Condominium
Listing Status Sold
Purchase Type For Sale
Square Footage 881 sqft
Price per Sqft $249
Subdivision Stratford On North Decatur
MLS Listing ID 7454264
Sold Date 12/18/24
Style Contemporary,Mid-Rise (up to 5 stories)
Bedrooms 1
Full Baths 1
Construction Status Resale
HOA Fees $318
HOA Y/N Yes
Originating Board First Multiple Listing Service
Year Built 2003
Annual Tax Amount $3,858
Tax Year 2023
Property Description
How about this beautiful 1 bed 1 bath condo in a great Decatur location! Gated community with assigned owner parking space right by the front door. Enter the secured building and head to the second floor unit which opens to a bright living room with a beautiful picture window. The culinary kitchen has quartz countertops, stainless steel appliances and walk in pantry. Relax in the dining area or at the breakfast bar for those quiet mornings with a cup of tea. The main bedroom is spacious with a large walk in closet and room for an office nook. Check out the updated bathroom with gleaming tub/shower tiles. After a hard day at work sit back on your patio which you can enter from the living room or bedroom, and enjoy the private view. Home has been freshly painted with new carpet and beautiful hardwood floors. Washer/Dryer in unit for your convenience. Enjoy the pool, fitness center, & take your pooch to the dog park. So conveniently located to stores, restaurants, interstate, MARTA & Emory. Beautiful, warm & inviting so call for a preview.
Location
State GA
County Dekalb
Lake Name None
Rooms
Bedroom Description Master on Main,Oversized Master
Other Rooms None
Basement None
Main Level Bedrooms 1
Dining Room Open Concept
Interior
Interior Features High Ceilings 9 ft Main, High Speed Internet, Low Flow Plumbing Fixtures, Walk-In Closet(s)
Heating Electric, Heat Pump
Cooling Ceiling Fan(s), Central Air, Heat Pump
Flooring Hardwood, Carpet, Ceramic Tile
Fireplaces Type None
Window Features Insulated Windows
Appliance Dishwasher, Dryer, Disposal, Electric Range, Electric Water Heater, Refrigerator, Microwave, Self Cleaning Oven, Washer
Laundry In Hall, Main Level
Exterior
Exterior Feature Balcony, Storage
Parking Features Assigned
Fence Wrought Iron
Pool None
Community Features Business Center, Clubhouse, Fitness Center, Gated, Homeowners Assoc, Near Public Transport, Near Shopping, Pool, Public Transportation, Restaurant, Sidewalks, Street Lights
Utilities Available Cable Available, Electricity Available, Phone Available, Sewer Available, Water Available
Waterfront Description None
View Other
Roof Type Composition
Street Surface Asphalt
Accessibility Accessible Entrance, Accessible Elevator Installed, Grip-Accessible Features, Accessible Approach with Ramp
Handicap Access Accessible Entrance, Accessible Elevator Installed, Grip-Accessible Features, Accessible Approach with Ramp
Porch Covered, Enclosed, Patio
Total Parking Spaces 1
Private Pool false
Building
Lot Description Level
Story Three Or More
Foundation Slab
Sewer Public Sewer
Water Public
Architectural Style Contemporary, Mid-Rise (up to 5 stories)
Level or Stories Three Or More
Structure Type Brick 4 Sides
New Construction No
Construction Status Resale
Schools
Elementary Schools Avondale
Middle Schools Druid Hills
High Schools Druid Hills
Others
HOA Fee Include Maintenance Grounds,Maintenance Structure,Trash,Water
Senior Community no
Restrictions false
Tax ID 18 048 10 089
Ownership Condominium
Acceptable Financing Cash, Conventional
Listing Terms Cash, Conventional
Financing no
Special Listing Condition None
Read Less Info
Want to know what your home might be worth? Contact us for a FREE valuation!

Our team is ready to help you sell your home for the highest possible price ASAP

Bought with Atlanta Fine Homes Sotheby's International




