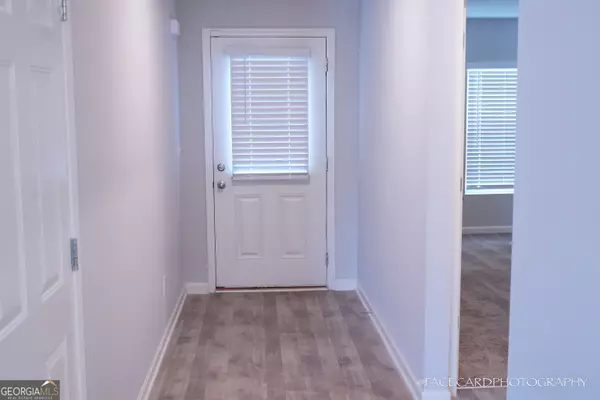For more information regarding the value of a property, please contact us for a free consultation.
Key Details
Sold Price $356,000
Property Type Single Family Home
Sub Type Single Family Residence
Listing Status Sold
Purchase Type For Sale
Square Footage 2,652 sqft
Price per Sqft $134
Subdivision College Heights
MLS Listing ID 10343284
Sold Date 12/23/24
Style Traditional
Bedrooms 5
Full Baths 3
HOA Fees $330
HOA Y/N Yes
Originating Board Georgia MLS 2
Year Built 2020
Annual Tax Amount $4,928
Tax Year 2022
Lot Size 5,488 Sqft
Acres 0.126
Lot Dimensions 5488.56
Property Description
Special Features include a notable bonus, the inclusion of two water heaters, complementing the solar system for energy savings. Constructed in 2020, this 5-bedroom home features a full brick front, with four bedrooms and two bathrooms on the second floor, and one bedroom on the main level with a full bathroom, complete with an oversized walk-in shower. The kitchen boasts solid surface countertops and stainless-steel appliances. The second-floor hallway is roomy, housing the laundry room, a spacious master suite with double vanities, two walk-in closets, and linen closet. Additionally, there are three large secondary bedrooms, two of which have walk-in closets. Hardwood floors run throughout the home and up the stairs to the second floor, while the bedrooms are carpeted. Plantation blinds and recessed lighting add to the home's charm. Again, solar panels provide added value. Around the exterior, termite bait stations have been installed. Don't miss the blueberry bush in the backyard, ripe with delicious fruit! The private fenced backyard and extended patio create a serene oasis. This home is immaculately maintained both inside and out. Schedule a viewing today! For closing, Lueder Larkin Hunter's Tucker Office will be used. To learn about accessing $15,000 towards this home's purchase, reach out to David Pinkard at Wells Fargo Home Loans (510-355-2105).
Location
State GA
County Fulton
Rooms
Other Rooms Garage(s)
Basement None
Dining Room Dining Rm/Living Rm Combo
Interior
Interior Features Double Vanity, Soaking Tub, Walk-In Closet(s)
Heating Central, Dual, Electric, Forced Air, Heat Pump, Zoned
Cooling Central Air, Dual, Electric, Heat Pump
Flooring Carpet, Other
Fireplace No
Appliance Dishwasher, Disposal, Electric Water Heater, Ice Maker, Microwave, Oven/Range (Combo), Refrigerator, Stainless Steel Appliance(s)
Laundry Upper Level
Exterior
Exterior Feature Other
Parking Features Attached, Garage, Garage Door Opener
Fence Back Yard, Fenced, Privacy
Community Features None
Utilities Available Cable Available, Electricity Available, Phone Available, Sewer Connected, Underground Utilities
View Y/N No
Roof Type Composition
Garage Yes
Private Pool No
Building
Lot Description None
Faces use GPS for directions
Foundation Slab
Sewer Public Sewer
Water Public
Structure Type Concrete
New Construction No
Schools
Elementary Schools Bethune
Middle Schools Mcnair
High Schools Banneker
Others
HOA Fee Include Management Fee
Tax ID 13 0130 LL1757
Security Features Smoke Detector(s)
Acceptable Financing Cash, Conventional, FHA, VA Loan
Listing Terms Cash, Conventional, FHA, VA Loan
Special Listing Condition Resale
Read Less Info
Want to know what your home might be worth? Contact us for a FREE valuation!

Our team is ready to help you sell your home for the highest possible price ASAP

© 2025 Georgia Multiple Listing Service. All Rights Reserved.




