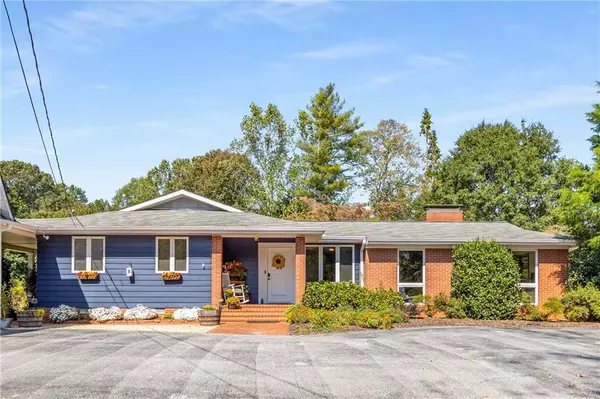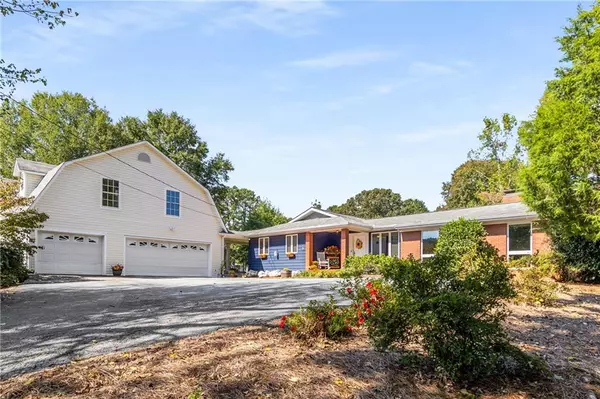For more information regarding the value of a property, please contact us for a free consultation.
Key Details
Sold Price $890,875
Property Type Single Family Home
Sub Type Single Family Residence
Listing Status Sold
Purchase Type For Sale
Square Footage 2,305 sqft
Price per Sqft $386
Subdivision Lake Lanier With Private Dock
MLS Listing ID 7468878
Sold Date 12/23/24
Style Ranch,Traditional
Bedrooms 3
Full Baths 2
Construction Status Resale
HOA Y/N No
Originating Board First Multiple Listing Service
Year Built 1959
Annual Tax Amount $3,277
Tax Year 2023
Lot Size 1.870 Acres
Acres 1.87
Property Description
Priced well below appraisal, this distinctive lakefront ranch home has an abundance of hard-to-find features including grass to the water, Corps line near water's edge, paved path to the lake, million-dollar year-round view, huge lot (nearly 2 acres), fruit trees and so much more. The versatile extra lot on the left side of the property could be used to build another house, workshop, pool, pickleball court, storage building, playground or whatever your heart desires. Inside, you'll love the jaw-dropping views of Lake Lanier, the ease of having all the rooms on one floor, the fabulous new deck built to enjoy the serene lake view, the extensive upgrades these homeowners have completed, and the warm, inviting finishes throughout. Other features include an office or workshop in back of the three car garage, stairs to the storage room above the garage, tons of parking (great for RVs and boats), a green house, new appliances, new kitchen counters, updated plumbing and electrical, tankless water heater, fresh paint and more. You won't find this combination of features anywhere else on the lake at this price.
Location
State GA
County Hall
Lake Name Lanier
Rooms
Bedroom Description Master on Main,Sitting Room
Other Rooms Garage(s), Greenhouse
Basement None
Main Level Bedrooms 3
Dining Room Seats 12+, Separate Dining Room
Interior
Interior Features Entrance Foyer, High Speed Internet, Walk-In Closet(s)
Heating Central, Electric, Heat Pump, Natural Gas
Cooling Ceiling Fan(s), Central Air, Whole House Fan
Flooring Carpet, Ceramic Tile, Hardwood
Fireplaces Number 2
Fireplaces Type Family Room, Gas Log, Gas Starter, Glass Doors, Other Room
Window Features None
Appliance Dishwasher, Double Oven, Electric Cooktop, Electric Oven, ENERGY STAR Qualified Appliances, Gas Water Heater, Microwave, Refrigerator, Self Cleaning Oven, Tankless Water Heater
Laundry Laundry Room, Main Level
Exterior
Exterior Feature Awning(s), Garden, Private Entrance
Parking Features Detached, Garage, Garage Door Opener, Garage Faces Side, Kitchen Level, RV Access/Parking, Storage
Garage Spaces 3.0
Fence None
Pool None
Community Features Boating, Fishing
Utilities Available Cable Available, Electricity Available, Natural Gas Available, Phone Available, Water Available
Waterfront Description Lake Front,Waterfront
View Lake, Water
Roof Type Shingle
Street Surface Asphalt,Paved
Accessibility Accessible Electrical and Environmental Controls, Grip-Accessible Features
Handicap Access Accessible Electrical and Environmental Controls, Grip-Accessible Features
Porch Deck, Front Porch, Patio
Total Parking Spaces 4
Private Pool false
Building
Lot Description Back Yard, Front Yard, Lake On Lot, Landscaped, Private
Story One
Foundation Brick/Mortar
Sewer Septic Tank
Water Public
Architectural Style Ranch, Traditional
Level or Stories One
Structure Type Brick 4 Sides,HardiPlank Type
New Construction No
Construction Status Resale
Schools
Elementary Schools Sardis
Middle Schools Chestatee
High Schools Chestatee
Others
Senior Community no
Restrictions false
Tax ID 10084 005004
Special Listing Condition None
Read Less Info
Want to know what your home might be worth? Contact us for a FREE valuation!

Our team is ready to help you sell your home for the highest possible price ASAP

Bought with RE/MAX Legends




