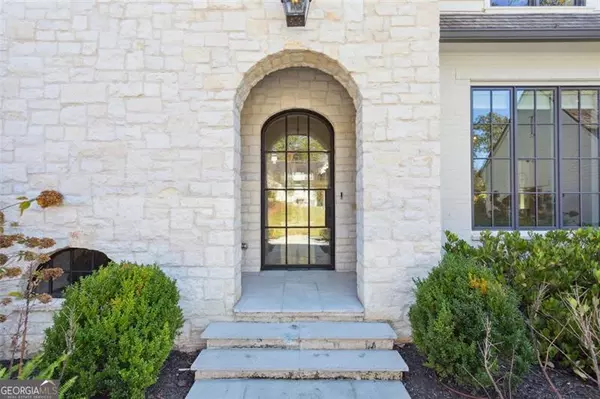For more information regarding the value of a property, please contact us for a free consultation.
Key Details
Sold Price $4,500,000
Property Type Single Family Home
Sub Type Single Family Residence
Listing Status Sold
Purchase Type For Sale
Square Footage 8,832 sqft
Price per Sqft $509
Subdivision Buckhead
MLS Listing ID 10242961
Sold Date 12/23/24
Style Traditional
Bedrooms 6
Full Baths 6
Half Baths 3
HOA Fees $3,500
HOA Y/N Yes
Originating Board Georgia MLS 2
Year Built 2017
Annual Tax Amount $48,174
Tax Year 2022
Lot Size 1.038 Acres
Acres 1.038
Lot Dimensions 1.038
Property Description
Welcome to this stunning home located on a quiet Buckhead cul-de-sac. With 6 bedrooms, 6 full bathrooms, and 2 guest powder rooms, this residence offers ample space for comfortable living. As you step inside, you'll be greeted by a welcoming entry foyer that sets the tone for the elegance and sophistication found throughout this home. The main level primary suite features a spa-like en-suite and custom walk-in closets. Gleaming hardwood floors add a touch of warmth and charm to the residence, while the epicurean kitchen is a chef's dream, complete with high-end appliance, custom cabinetry and a walk-in pantry. The family room is the heart of the home, featuring a cozy fireplace and a beamed ceiling that adds character and style. It's the perfect spot to relax with loved ones or entertain guests. The finished terrace level provides additional living space with a full in-law suite and 2nd kitchen. Step outside and discover a true oasis. The saltwater pool is perfect for those hot summer days, while the spacious backyard offers plenty of room for outdoor activities and gatherings. You'll also find two covered patios with fireplaces, creating the ideal setting for al fresco dining or cozy evenings spent by the fire.
Location
State GA
County Fulton
Rooms
Basement Daylight, Finished, Full
Interior
Interior Features High Ceilings, Bookcases, Master On Main Level
Heating Forced Air, Natural Gas
Cooling Central Air, Electric
Flooring Hardwood
Fireplaces Number 3
Fireplace Yes
Appliance Dishwasher, Disposal, Refrigerator, Oven/Range (Combo)
Laundry Other
Exterior
Parking Features Attached, Garage
Garage Spaces 3.0
Fence Back Yard
Pool Heated, In Ground
Community Features Street Lights
Utilities Available Cable Available, Natural Gas Available, Electricity Available, Sewer Available, Water Available
View Y/N No
Roof Type Composition
Total Parking Spaces 3
Garage Yes
Private Pool Yes
Building
Lot Description Cul-De-Sac, Level
Faces From West Paces Ferry, turn onto Randall Mill Road. Randall Mill Way subdivision will be on the right
Sewer Public Sewer
Water Public
Structure Type Brick,Stone
New Construction No
Schools
Elementary Schools Jackson
Middle Schools Sutton
High Schools North Atlanta
Others
HOA Fee Include Other
Tax ID 17 0200 LL2033
Special Listing Condition Resale
Read Less Info
Want to know what your home might be worth? Contact us for a FREE valuation!

Our team is ready to help you sell your home for the highest possible price ASAP

© 2025 Georgia Multiple Listing Service. All Rights Reserved.




