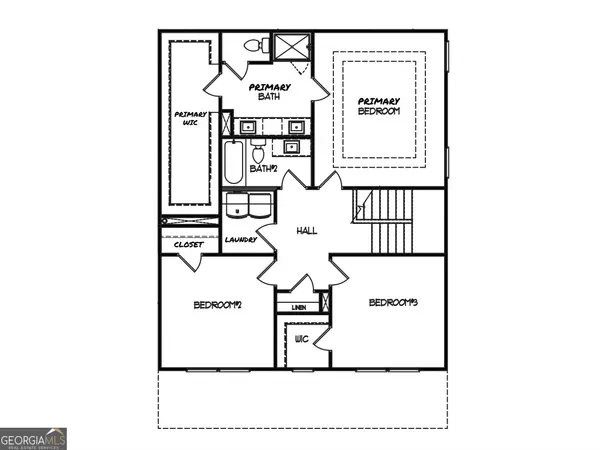For more information regarding the value of a property, please contact us for a free consultation.
Key Details
Sold Price $348,750
Property Type Single Family Home
Sub Type Single Family Residence
Listing Status Sold
Purchase Type For Sale
Square Footage 2,325 sqft
Price per Sqft $150
Subdivision David'S Place
MLS Listing ID 10307866
Sold Date 12/27/24
Style Brick Front,Traditional
Bedrooms 4
Full Baths 3
HOA Fees $275
HOA Y/N Yes
Originating Board Georgia MLS 2
Year Built 2024
Annual Tax Amount $1
Tax Year 2024
Lot Size 0.260 Acres
Acres 0.26
Lot Dimensions 11325.6
Property Description
The Lakehurst Floor Plan is a favorite for sure! This two story beauty boasts a bedroom and a full bath downstairs, a seperate dining room, a flex/office space, an open floor plan living area/kitchen and a breakfast area. The high ceilings, vinyl plank flooring and granite counter tops are just a few of it's wonderful features. the chef inspired kitchen features stainless steal appliances, tile backsplash, a gas range and a beautiful granite covered center island! So many love the judges paneling in the dining room and mud bench at the garage entry door. The three additional spacious bedrooms upstairs includes the primary suite which features tray ceilings and huge walk in closet! The primary bath happily boasts a SUPERSHOWER and dual vanity. Come and make it yours TODAY! *Square footage is approximate. *Photos are stock. Ask about our 4.99% rate promo and $3,000 in closing costs with use of preferred lender with contract binding by 12/30/2024.
Location
State GA
County Houston
Rooms
Basement None
Dining Room Separate Room
Interior
Interior Features Double Vanity, High Ceilings, In-Law Floorplan, Separate Shower, Split Foyer, Tray Ceiling(s), Walk-In Closet(s)
Heating Central, Electric, Natural Gas
Cooling Ceiling Fan(s), Central Air, Electric
Flooring Carpet, Vinyl
Fireplace No
Appliance Dishwasher, Gas Water Heater, Microwave, Oven/Range (Combo), Stainless Steel Appliance(s)
Laundry Upper Level
Exterior
Parking Features Garage, Garage Door Opener, Off Street, Over 1 Space per Unit
Garage Spaces 2.0
Community Features Street Lights
Utilities Available Electricity Available, Natural Gas Available, Sewer Connected, Underground Utilities
View Y/N No
Roof Type Composition
Total Parking Spaces 2
Garage Yes
Private Pool No
Building
Lot Description Level
Faces From Macon: Take I-75 S to EXT 144 (Russell Parkway) Turn Left at Light onto (Russell Parkway) Go to 5th Red Light and Turn Left onto (Lake Joy) At Stop Sign - Turn Right onto Hatcher Rd., Continue towards the end of Hatcher road, Subdivision on Left
Foundation Slab
Sewer Public Sewer
Water Public
Structure Type Brick,Concrete
New Construction Yes
Schools
Elementary Schools Quail Run
Middle Schools Thomson
High Schools Northside
Others
HOA Fee Include Maintenance Grounds
Tax ID 0W1640 093000
Security Features Smoke Detector(s)
Acceptable Financing Cash, Conventional, FHA, VA Loan
Listing Terms Cash, Conventional, FHA, VA Loan
Special Listing Condition Under Construction
Read Less Info
Want to know what your home might be worth? Contact us for a FREE valuation!

Our team is ready to help you sell your home for the highest possible price ASAP

© 2025 Georgia Multiple Listing Service. All Rights Reserved.




