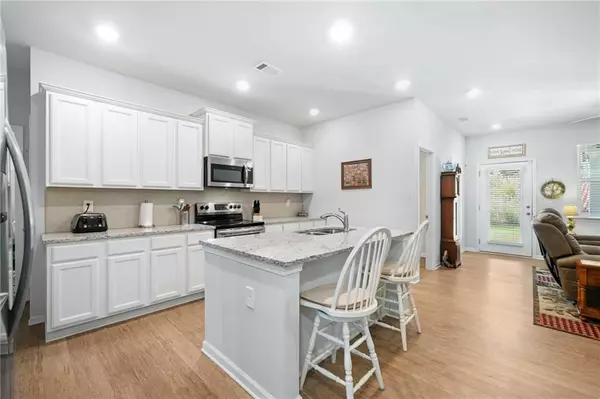For more information regarding the value of a property, please contact us for a free consultation.
Key Details
Sold Price $360,000
Property Type Townhouse
Sub Type Townhouse
Listing Status Sold
Purchase Type For Sale
Square Footage 1,785 sqft
Price per Sqft $201
Subdivision Piedmont Village
MLS Listing ID 7453547
Sold Date 12/18/24
Style Craftsman,Townhouse,Traditional
Bedrooms 3
Full Baths 2
Half Baths 1
Construction Status Resale
HOA Fees $210
HOA Y/N Yes
Originating Board First Multiple Listing Service
Year Built 2020
Annual Tax Amount $1,721
Tax Year 2023
Lot Size 6,534 Sqft
Acres 0.15
Property Description
Discover the ultimate in comfortable, luxury living at 300 Sanctuary Place, an exceptional end-unit residence situated on the largest lot in the sought-after Piedmont Village Active Adult 55+ Community. With breathtaking mountain views and a thoughtfully designed open floorplan, this home offers both elegance and functionality.
The spacious layout begins with a welcoming front entry that features an extra den, study, or office area—ideal for a versatile living space. The main level is anchored by a grand great room that seamlessly flows into a stunning kitchen. This culinary centerpiece boasts white cabinetry, granite countertops, a generous breakfast bar, and stainless steel appliances, perfect for both everyday living and entertaining. Upgrades include luxury vinyl flooring throughout the main living areas for durability and seamless design.
The luxurious primary bedroom on the main level serves as a serene retreat, complete with a beautifully appointed primary bath featuring a nice shower, double vanities, and a large walk-in closet.
Convenience is key with a separate laundry room on the main level and a two-car garage located just off the kitchen, making grocery unloading a breeze. Step outside to the covered patio, which overlooks a beautifully landscaped and private backyard—ideal for relaxing or hosting gatherings.
Two additional spacious bedrooms and a guest bath are thoughtfully positioned for family or friends, ensuring ample space for visitors.
Enjoy the benefits of this fantastic location, close to medical offices, restaurants, and shopping. With its rare 3-bedroom floorplan, this home in the foothills of North Georgia is a true find in a vibrant 55+ community. Don't miss your chance to experience the exceptional lifestyle offered at 300 Sanctuary Place!
Location
State GA
County Pickens
Lake Name None
Rooms
Bedroom Description Master on Main
Other Rooms None
Basement None
Main Level Bedrooms 1
Dining Room Great Room, Open Concept
Interior
Interior Features Entrance Foyer, High Ceilings 9 ft Main, High Speed Internet, Recessed Lighting, Walk-In Closet(s)
Heating Central
Cooling Ceiling Fan(s), Central Air
Flooring Ceramic Tile, Luxury Vinyl
Fireplaces Type None
Window Features Double Pane Windows,Insulated Windows
Appliance Dishwasher, Electric Range, Microwave, Refrigerator
Laundry Electric Dryer Hookup, Laundry Room, Main Level
Exterior
Exterior Feature Private Entrance, Private Yard, Rain Gutters
Parking Features Attached, Garage, Garage Door Opener, Garage Faces Front, Kitchen Level, Level Driveway
Garage Spaces 2.0
Fence None
Pool None
Community Features Curbs, Homeowners Assoc, Near Shopping, Sidewalks, Street Lights
Utilities Available Cable Available, Electricity Available, Natural Gas Available, Phone Available, Sewer Available, Underground Utilities, Water Available
Waterfront Description None
View Mountain(s)
Roof Type Composition,Shingle
Street Surface Asphalt,Paved
Accessibility Accessible Doors, Accessible Entrance, Grip-Accessible Features, Accessible Hallway(s)
Handicap Access Accessible Doors, Accessible Entrance, Grip-Accessible Features, Accessible Hallway(s)
Porch Covered, Patio
Private Pool false
Building
Lot Description Back Yard, Cleared, Corner Lot, Landscaped, Level, Mountain Frontage
Story One and One Half
Foundation Concrete Perimeter
Sewer Public Sewer
Water Public
Architectural Style Craftsman, Townhouse, Traditional
Level or Stories One and One Half
Structure Type Cement Siding,Frame
New Construction No
Construction Status Resale
Schools
Elementary Schools Harmony - Pickens
Middle Schools Jasper
High Schools Pickens
Others
HOA Fee Include Maintenance Grounds,Reserve Fund,Termite
Senior Community yes
Restrictions false
Tax ID 042C 072
Ownership Fee Simple
Acceptable Financing Cash, Conventional, FHA, VA Loan
Listing Terms Cash, Conventional, FHA, VA Loan
Financing yes
Special Listing Condition None
Read Less Info
Want to know what your home might be worth? Contact us for a FREE valuation!

Our team is ready to help you sell your home for the highest possible price ASAP

Bought with V.R.Estes Real Estate, Inc.




