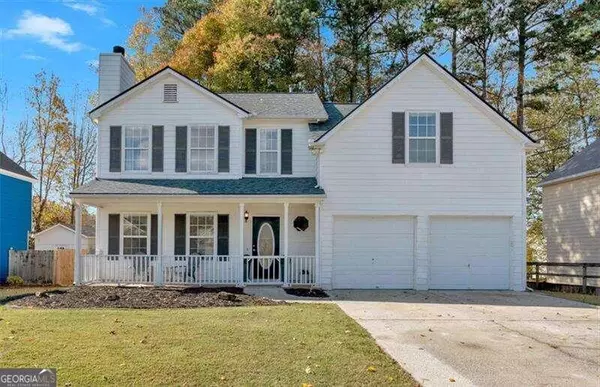For more information regarding the value of a property, please contact us for a free consultation.
Key Details
Sold Price $355,000
Property Type Single Family Home
Sub Type Single Family Residence
Listing Status Sold
Purchase Type For Sale
Square Footage 1,780 sqft
Price per Sqft $199
Subdivision Lake Park
MLS Listing ID 10417130
Sold Date 12/30/24
Style Traditional
Bedrooms 4
Full Baths 2
Half Baths 1
HOA Fees $364
HOA Y/N Yes
Originating Board Georgia MLS 2
Year Built 1999
Annual Tax Amount $4,436
Tax Year 2024
Lot Size 7,318 Sqft
Acres 0.168
Lot Dimensions 7318.08
Property Description
This spacious, 4B/2.5b home is close to everywhere you want to be in Acworth! 2-story home with open concept offers a spacious Family Room with wood burning fireplace with gas starter (movable electric fireplace included) and Dining Room. Great layout for entertaining and everyday living. Kitchen features the perfect work triangle, walk-in pantry and stainless steel appliances, including new Whirlpool microwave. Updates include gorgeous butcher block counters, painted cabinetry and coffee bar. Breakfast area can serve as Office, play area, or sitting area. Wood laminate floors and new light fixtures on the main level. Fresh interior paint in neutral colors throughout. All Bedrooms are generously sized. Primary Bedroom features walk-in closet, tray ceiling and ceiling fan. Primary bathroom has separate garden tub and tiled shower. Rocking chair porch in the front and back deck with stairs overlooks private, fenced yard. 2-car, kitchen-level garage with level driveway. Roof - 2 yrs (50-year with transferable warranty), Furnace - 1 yr/Condenser - 5 yrs, Water Heater - 5 years. Lake Park is convenient to I-75, Cobb Pkwy/41, downtown Acworth, Kennesaw State University, Barrett Pkwy, Kennesaw Mountain National Battlefield Park, Lake Allatoona and Red Top Mtn State Park, restaurants, shopping, events and more!
Location
State GA
County Cobb
Rooms
Basement None
Interior
Interior Features Tray Ceiling(s), Walk-In Closet(s)
Heating Forced Air, Natural Gas
Cooling Ceiling Fan(s), Central Air
Flooring Carpet, Vinyl
Fireplaces Number 1
Fireplaces Type Factory Built, Family Room
Fireplace Yes
Appliance Dishwasher, Disposal, Gas Water Heater, Microwave
Laundry Other
Exterior
Parking Features Attached, Garage, Garage Door Opener, Kitchen Level
Fence Back Yard, Fenced, Wood
Community Features Playground, Pool, Sidewalks, Street Lights, Tennis Court(s), Walk To Schools, Near Shopping
Utilities Available Cable Available, Electricity Available, High Speed Internet, Natural Gas Available, Phone Available, Sewer Available, Underground Utilities, Water Available
Waterfront Description No Dock Or Boathouse
View Y/N No
Roof Type Composition
Garage Yes
Private Pool No
Building
Lot Description Level, Private
Faces I-75 N. Take exit 273 for Wade Green Road. Use the left lane to turn slightly right onto Wade Green Rd. Use the left 2 lanes to turn left onto Hickory Grove Rd NW. Turn right onto Lake Park Terrace. GPS friendly.
Foundation Slab
Sewer Public Sewer
Water Public
Structure Type Other
New Construction No
Schools
Elementary Schools Acworth
Middle Schools Barber
High Schools North Cobb
Others
HOA Fee Include Reserve Fund,Swimming,Tennis
Tax ID 20002701160
Security Features Carbon Monoxide Detector(s),Smoke Detector(s)
Acceptable Financing 1031 Exchange, Cash, Conventional, FHA, VA Loan
Listing Terms 1031 Exchange, Cash, Conventional, FHA, VA Loan
Special Listing Condition Resale
Read Less Info
Want to know what your home might be worth? Contact us for a FREE valuation!

Our team is ready to help you sell your home for the highest possible price ASAP

© 2025 Georgia Multiple Listing Service. All Rights Reserved.




