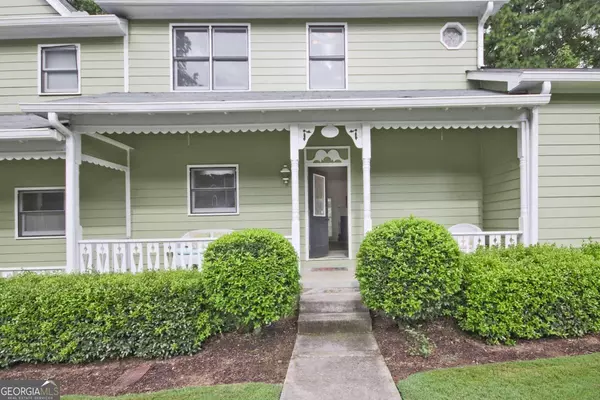For more information regarding the value of a property, please contact us for a free consultation.
Key Details
Sold Price $310,000
Property Type Townhouse
Sub Type Townhouse
Listing Status Sold
Purchase Type For Sale
Square Footage 1,320 sqft
Price per Sqft $234
Subdivision Chelsea Common
MLS Listing ID 10390329
Sold Date 12/30/24
Style Bungalow/Cottage,Other,Victorian
Bedrooms 2
Full Baths 2
Half Baths 1
HOA Fees $3,060
HOA Y/N Yes
Originating Board Georgia MLS 2
Year Built 1983
Annual Tax Amount $2,485
Tax Year 2023
Lot Size 4,356 Sqft
Acres 0.1
Lot Dimensions 4356
Property Description
Renovated Townhouse in a great community! Spacious 2 Story Townhome with 2 Bedrooms/ 2.5 Baths. Each Bedroom has its own ENSUITE BATH! Updates include NEW PAINT throughout, NEW LVP FLOORING on the main floor and bathrooms, NEW CARPET in bedrooms, NEW GRANITE COUNTERTOPS in the Kitchen and Master Bath, New Hardware, NEW LIGHTING, updated Electrical, NEW ROOF, and this community is FHA and VA APPROVED! Beautiful Gas Fireplace in the Living Room that opens to the Dining Room! Updated Kitchen features Stainless Steel and Sleek Black Appliances, GAS Range, Painted cabinets, NEW GRANITE Countertops and Backsplash, New Lighting and Hardware. Plenty of storage in the pantry and in the laundry closet! (Washer and Dryer are included) If you love outdoor space, you'll enjoy the huge covered front porch where you can sit back, relax and wave to the neighbors walking their dogs! And a private deck facing greenspace where you have yard space to make your own - plant azaleas or daffodils to enjoy in the spring. (Deck can be enclosed to create a screened porch or sunroom) An additional outdoor storage closet for garden tools or chair cushions. Large Primary Bedroom features a cozy fireplace, walk in closet, updated ENSUITE BATH with granite countertop and soaker tube/shower combo. Second bedroom is spacious with a generous Double Closet and ensuite bath. Well maintained community with Victorian touches like custom trim, stained glass windows, and community pergolas to sit and enjoy a conversation with neighbors. Assigned parking and plenty of guest parking. BEST VALUE IN TUCKER! Convenient to downtown Tucker restaurants (Local 7, Fords BBQ, Matthew's cafeteria), shopping (Northlake area, Kroger, Publix plus the new Wine n Whimseys in downtown Tucker) Henderson Park, Tucker Farmer's Market!
Location
State GA
County Dekalb
Rooms
Basement None
Interior
Interior Features Soaking Tub, Walk-In Closet(s)
Heating Central, Natural Gas
Cooling Ceiling Fan(s), Central Air, Electric
Flooring Carpet, Laminate
Fireplaces Number 2
Fireplaces Type Family Room, Gas Log, Gas Starter, Master Bedroom
Fireplace Yes
Appliance Dishwasher, Disposal, Dryer, Oven/Range (Combo), Refrigerator, Washer
Laundry In Hall, In Kitchen
Exterior
Exterior Feature Other
Parking Features Assigned
Garage Spaces 2.0
Fence Back Yard, Privacy
Community Features None, Street Lights, Near Public Transport
Utilities Available Electricity Available, Natural Gas Available, Water Available
View Y/N Yes
View City
Roof Type Composition
Total Parking Spaces 2
Garage No
Private Pool No
Building
Lot Description None
Faces From 285 - exit LaVista Road and go east toward Tucker. Right on Brockett and community is on the right. From Downtown Tucker Main Street, take Lavista toward 285 and turn left on Brockett Road, righ.t into the Comminity.
Foundation Block
Sewer Public Sewer
Water Public
Structure Type Concrete
New Construction No
Schools
Elementary Schools Midvale
Middle Schools Tucker
High Schools Tucker
Others
HOA Fee Include Maintenance Structure,Maintenance Grounds,Other
Tax ID 18 212 11 042
Security Features Smoke Detector(s)
Acceptable Financing 1031 Exchange, Cash, Conventional, FHA, VA Loan
Listing Terms 1031 Exchange, Cash, Conventional, FHA, VA Loan
Special Listing Condition Resale
Read Less Info
Want to know what your home might be worth? Contact us for a FREE valuation!

Our team is ready to help you sell your home for the highest possible price ASAP

© 2025 Georgia Multiple Listing Service. All Rights Reserved.




