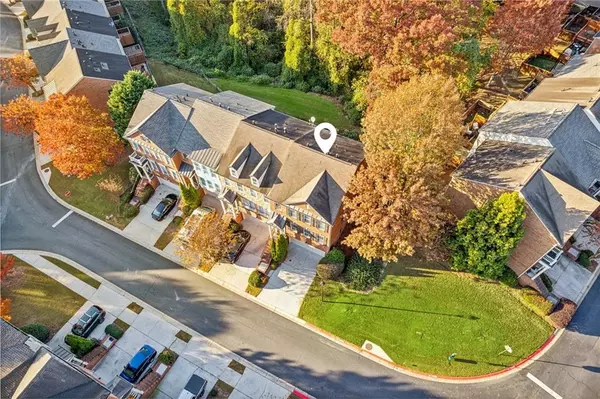For more information regarding the value of a property, please contact us for a free consultation.
Key Details
Sold Price $465,900
Property Type Townhouse
Sub Type Townhouse
Listing Status Sold
Purchase Type For Sale
Square Footage 2,382 sqft
Price per Sqft $195
Subdivision Westwood Terrace
MLS Listing ID 7492197
Sold Date 12/30/24
Style Traditional
Bedrooms 3
Full Baths 3
Half Baths 1
Construction Status Resale
HOA Fees $225
HOA Y/N Yes
Originating Board First Multiple Listing Service
Year Built 2004
Annual Tax Amount $5,466
Tax Year 2023
Lot Size 871 Sqft
Acres 0.02
Property Description
This immaculate end unit townhome in the popular Westwood Terrace community offers an unbeatable location, freshly painted with neutral tones and all new LVP flooring and carpet, making it move-in ready. Situated directly on the Silver Comet Trail, it's perfect for daily walks and bike rides. You can easily walk to nearby restaurants and a grocery store, with Vinings, Smyrna Market Village, and The Battery just minutes away. This elegant three-level brick townhome is ideal for those seeking an effortless, upscale lifestyle. The home features three spacious bedrooms, including two with ensuite bathrooms on the upper level, and a convenient bedroom on the lower level with access to a full bathroom. The upper level also includes a laundry room for added convenience. The main level serves as the heart of the home, with an open floor plan and beautiful brand new LVP flooring, making it great for entertaining. The spacious chef's kitchen is equipped with plenty of cabinet space, stainless steel appliances, a pantry, and a breakfast area. The living room is both inviting and cozy with a fireplace, and a powder room is conveniently located nearby. Enjoy a private, serene deck with a wooded view. The location offers easy access to Midtown, Downtown Atlanta, Buckhead, Hartsfield Airport, and is within walking distance to the community pool. This luxury home provides a convenient and desirable lifestyle in a sought-after neighborhood. Schedule your appointment today!
Location
State GA
County Cobb
Lake Name None
Rooms
Bedroom Description Roommate Floor Plan
Other Rooms None
Basement None
Dining Room Great Room, Open Concept
Interior
Interior Features Double Vanity, Entrance Foyer, High Ceilings 9 ft Lower, High Ceilings 9 ft Main, High Ceilings 9 ft Upper, High Speed Internet, Walk-In Closet(s)
Heating Central, Forced Air, Natural Gas, Zoned
Cooling Ceiling Fan(s), Central Air, Multi Units, Zoned
Flooring Carpet, Luxury Vinyl, Tile
Fireplaces Number 1
Fireplaces Type Family Room
Window Features Aluminum Frames,Double Pane Windows,Insulated Windows
Appliance Dishwasher, Disposal, Gas Range, Gas Water Heater, Microwave, Refrigerator
Laundry Laundry Closet, Upper Level
Exterior
Exterior Feature None
Parking Features Garage, Garage Door Opener, Garage Faces Front, Level Driveway
Garage Spaces 2.0
Fence None
Pool None
Community Features Clubhouse, Homeowners Assoc, Near Schools, Near Shopping, Near Trails/Greenway, Pool, Street Lights
Utilities Available Cable Available, Electricity Available, Natural Gas Available, Phone Available, Sewer Available, Underground Utilities, Water Available
Waterfront Description None
View Neighborhood, Trees/Woods
Roof Type Composition
Street Surface Asphalt
Accessibility None
Handicap Access None
Porch Deck, Patio
Private Pool false
Building
Lot Description Back Yard, Landscaped, Level
Story Three Or More
Foundation Slab
Sewer Public Sewer
Water Public
Architectural Style Traditional
Level or Stories Three Or More
Structure Type Brick,HardiPlank Type,Lap Siding
New Construction No
Construction Status Resale
Schools
Elementary Schools Nickajack
Middle Schools Campbell
High Schools Campbell
Others
HOA Fee Include Maintenance Grounds,Reserve Fund,Swim,Water
Senior Community no
Restrictions false
Tax ID 17060500850
Ownership Fee Simple
Financing no
Special Listing Condition None
Read Less Info
Want to know what your home might be worth? Contact us for a FREE valuation!

Our team is ready to help you sell your home for the highest possible price ASAP

Bought with Bolst, Inc.




