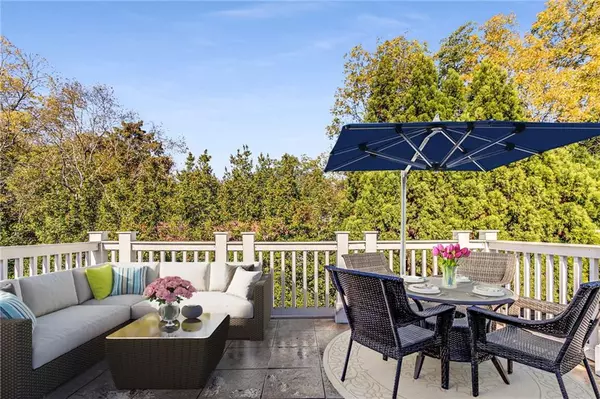For more information regarding the value of a property, please contact us for a free consultation.
Key Details
Sold Price $915,000
Property Type Condo
Sub Type Condominium
Listing Status Sold
Purchase Type For Sale
Square Footage 3,431 sqft
Price per Sqft $266
Subdivision Adair Estate
MLS Listing ID 7492359
Sold Date 12/30/24
Style Modern,Townhouse,Traditional
Bedrooms 3
Full Baths 3
Half Baths 1
Construction Status Resale
HOA Fees $704
HOA Y/N Yes
Originating Board First Multiple Listing Service
Year Built 2001
Tax Year 2024
Lot Size 2,613 Sqft
Acres 0.06
Property Description
Just Listed Gorgeous Rooftop Townhome. This sophisticated 3BR/3.5BA, 2 car garage townhome in the prestigious & award-winning Adair Estate has a renovated gourmet kitchen with brand-new quartz countertops, Viking and Sub-Zero appliances, large dining room & living room opening up to the covered front porch. Features include hardwood floors on all levels, coffered ceilings, premium carpet runner on the stairs and designer lighting. The second level features an oversized primary bedroom ensuite bath with double sinks, separate tub and shower, lots of storage and a walk-in closet. Two additional bedrooms and full bath, plus an office area. The entire third floor opens up to a light-filled loft space (with a full bathroom) leading to the spacious rooftop deck perfect for entertaining. The loft also works well as a 4th bedroom with its own full bathroom, studio, playroom and study/media room. The Adair Estate has an on-site concierge which provides trash bins service to/from the street on collection days for Adair Owners. The concierge is available to provide additional services, such as pet sitting, plant watering, etc., on a negotiated fee basis. As an Owner at The Adair Estate, you'll have access to the private guest suite and fitness center with sauna, located in the Mansion. You are steps from Springdale Park Elementary, convenient to Emory, the CDC, Druid Hills Golf Club, walk to parks, restaurants & shopping. Adair Estate is nestled on 5 manicured acres overlooking Olmsted Park in the heart of Druid Hills.
Location
State GA
County Dekalb
Lake Name None
Rooms
Bedroom Description Oversized Master,Roommate Floor Plan,Sitting Room
Other Rooms Guest House
Basement None
Dining Room Open Concept, Separate Dining Room
Interior
Interior Features Entrance Foyer, Recessed Lighting, Walk-In Closet(s)
Heating Electric
Cooling Central Air
Flooring Carpet, Ceramic Tile, Hardwood
Fireplaces Number 1
Fireplaces Type Family Room
Window Features None
Appliance Dishwasher, Disposal, Electric Range
Laundry In Hall, Laundry Room, Upper Level
Exterior
Exterior Feature Private Entrance
Parking Features Attached, Covered, Deeded, Garage, Garage Faces Front, Kitchen Level, Level Driveway
Garage Spaces 2.0
Fence None
Pool None
Community Features Concierge, Fitness Center, Guest Suite, Homeowners Assoc, Near Beltline, Near Schools, Near Shopping, Near Trails/Greenway, Park, Sidewalks, Street Lights
Utilities Available Cable Available, Electricity Available, Phone Available, Sewer Available, Underground Utilities, Water Available
Waterfront Description None
View City, Neighborhood, Park/Greenbelt
Roof Type Composition
Street Surface Paved
Accessibility None
Handicap Access None
Porch Covered, Front Porch, Rear Porch, Rooftop
Total Parking Spaces 2
Private Pool false
Building
Lot Description Back Yard, Cleared, Landscaped, Level, Open Lot, Private
Story Three Or More
Foundation Slab
Sewer Public Sewer
Water Public
Architectural Style Modern, Townhouse, Traditional
Level or Stories Three Or More
Structure Type Brick,Concrete
New Construction No
Construction Status Resale
Schools
Elementary Schools Springdale Park
Middle Schools David T Howard
High Schools Midtown
Others
HOA Fee Include Maintenance Grounds,Reserve Fund,Termite
Senior Community no
Restrictions true
Tax ID 15 241 07 016
Ownership Condominium
Financing yes
Special Listing Condition None
Read Less Info
Want to know what your home might be worth? Contact us for a FREE valuation!

Our team is ready to help you sell your home for the highest possible price ASAP

Bought with Engel & Volkers Atlanta




