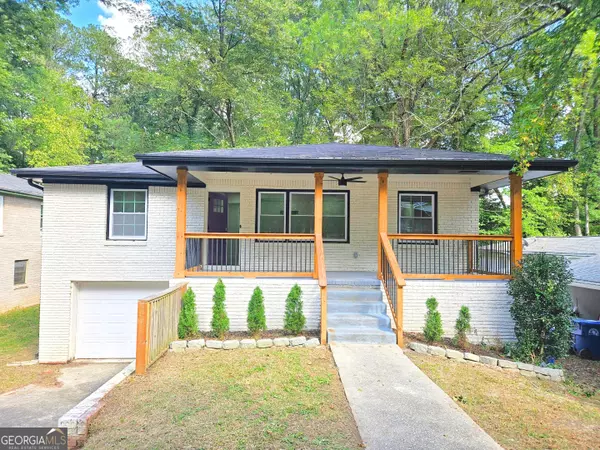For more information regarding the value of a property, please contact us for a free consultation.
Key Details
Sold Price $272,500
Property Type Single Family Home
Sub Type Single Family Residence
Listing Status Sold
Purchase Type For Sale
Square Footage 1,692 sqft
Price per Sqft $161
Subdivision Center Hill
MLS Listing ID 10390741
Sold Date 01/06/25
Style Brick 4 Side,Ranch
Bedrooms 4
Full Baths 3
HOA Y/N No
Originating Board Georgia MLS 2
Year Built 1978
Annual Tax Amount $4,676
Tax Year 2024
Lot Size 9,539 Sqft
Acres 0.219
Lot Dimensions 9539.64
Property Description
Welcome to this beautifully renovated 4-bedroom, 3-bathroom home in the heart of Center Hill! As you approach, the inviting front porch and vibrant front door set the tone for this welcoming space. Inside, you'll find a bright and airy living room with gorgeous hardwood floors and recessed lighting throughout, creating an open and fresh feel. The dining area connects seamlessly to the living room and kitchen, making it ideal for everything from casual family dinners to hosting friends. The kitchen is a chef's dream, complete with ceiling-height cabinets, brand-new stainless steel appliances, and a charming window over the sink. Step right out from the kitchen onto the back deck-perfect for grilling and entertaining! The primary suite is your personal retreat, featuring a dual vanity bathroom, frameless glass shower, and a spacious walk-in closet. Another generously sized bedroom and full bath complete the main level. Head downstairs to the fully finished basement, where you'll find two additional bedrooms and a full bath-perfect for an in-law or teen suite, rental income, or extra guest space. With its own private entrance, this lower level offers versatility and potential for additional income through short-term or long-term rental options. The large, flat backyard is perfect for outdoor activities or pets, complete with a storage shed for extra space. This home is minutes away from the Westside Reservoir Park, where nature lovers can enjoy peaceful walks and runs in a stunning natural setting. Plus, you'll have easy access to trendy restaurants, entertainment venues, and all the best of Atlanta's Westside. Whether you're looking for a home to entertain, relax, or generate extra income, this fully renovated property checks all the boxes. Schedule your showing today!
Location
State GA
County Fulton
Rooms
Other Rooms Outbuilding, Shed(s)
Basement Finished Bath, Daylight, Interior Entry, Exterior Entry, Finished, Full
Dining Room L Shaped
Interior
Interior Features Double Vanity, Walk-In Closet(s), Master On Main Level, Roommate Plan
Heating Natural Gas, Central
Cooling Ceiling Fan(s), Central Air
Flooring Hardwood
Fireplace No
Appliance Gas Water Heater, Dishwasher, Microwave, Refrigerator
Laundry In Basement
Exterior
Parking Features Attached, Garage, Off Street
Garage Spaces 1.0
Community Features Park, Street Lights, Near Public Transport, Near Shopping
Utilities Available Other
View Y/N No
Roof Type Composition
Total Parking Spaces 1
Garage Yes
Private Pool No
Building
Lot Description Private
Faces GPS FRIENDLY. FROM 75/85 SOUTH TAKE I-20WEST EXIT 52B HAMILTON E HOLMES DR, APPROX 1 MILE TURN RIGHT ON RYNE ST. RYNE ST TURNS LEFT AND BECOMES WOODS DR
Sewer Public Sewer
Water Public
Structure Type Brick
New Construction No
Schools
Elementary Schools Woodson
Middle Schools Other
High Schools Douglass
Others
HOA Fee Include None
Tax ID 14 020700040529
Security Features Smoke Detector(s)
Special Listing Condition Updated/Remodeled
Read Less Info
Want to know what your home might be worth? Contact us for a FREE valuation!

Our team is ready to help you sell your home for the highest possible price ASAP

© 2025 Georgia Multiple Listing Service. All Rights Reserved.




