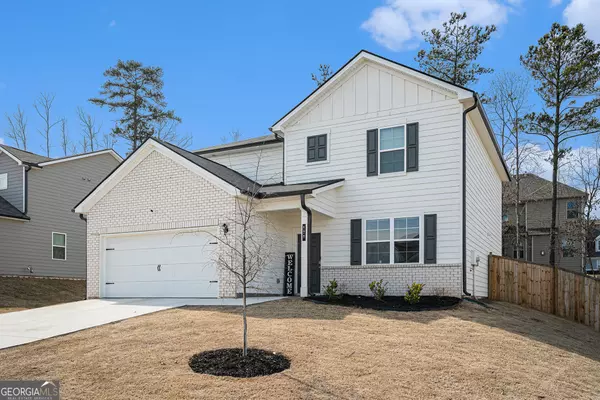For more information regarding the value of a property, please contact us for a free consultation.
Key Details
Sold Price $370,000
Property Type Single Family Home
Sub Type Single Family Residence
Listing Status Sold
Purchase Type For Sale
Square Footage 2,449 sqft
Price per Sqft $151
Subdivision Summit Pointe
MLS Listing ID 10380785
Sold Date 01/03/25
Style Traditional
Bedrooms 5
Full Baths 3
HOA Fees $248
HOA Y/N Yes
Originating Board Georgia MLS 2
Year Built 2022
Annual Tax Amount $3,204
Tax Year 2023
Lot Size 7,840 Sqft
Acres 0.18
Lot Dimensions 7840.8
Property Description
Discover this stunning five-bedroom, three-bath residence, designed for modern comfort and style. The open-concept layout seamlessly connects the living room, dining area, and kitchen, creating a spacious and inviting atmosphere. The kitchen is a chef's dream, boasting white cabinets, granite countertops, a subway tile backsplash, stainless steel appliances, and a center island with bar seating. A walk-in pantry with customizable shelving offers ample storage for your culinary essentials. The living room features a cozy fireplace, perfect for gathering with loved ones. A convenient bedroom and full bath on the main floor provide added convenience. Upstairs, the luxurious primary suite features a private bath with a double vanity, a walk-in shower, and a separate soaking tub. The spacious primary bedroom includes a custom walk-in closet with adjustable shelving, allowing you to tailor your storage space to your needs. The upper level also includes a full bath and three additional bedrooms, one of which features a walk-in closet. A laundry room is conveniently located upstairs for easy access. A two-car garage provides ample parking and storage space for your vehicles and belongings. Don't miss out on this incredible opportunity! Schedule your showing today to experience the epitome of comfortable living.
Location
State GA
County Paulding
Rooms
Basement None
Interior
Interior Features High Ceilings
Heating Forced Air, Central
Cooling Central Air
Flooring Carpet, Laminate
Fireplaces Number 1
Fireplaces Type Family Room
Fireplace Yes
Appliance Dishwasher, Disposal, Dryer, Electric Water Heater, Refrigerator, Microwave, Washer
Laundry Upper Level
Exterior
Parking Features Garage, Garage Door Opener, Attached
Garage Spaces 2.0
Fence Back Yard
Community Features None
Utilities Available Electricity Available, Cable Available, Underground Utilities, Water Available
View Y/N No
Roof Type Other
Total Parking Spaces 2
Garage Yes
Private Pool No
Building
Lot Description Sloped
Faces Use your favorite navigation system.
Foundation Slab
Sewer Public Sewer
Water Public
Structure Type Vinyl Siding
New Construction No
Schools
Elementary Schools Abney
Middle Schools Other
High Schools East Paulding
Others
HOA Fee Include None
Tax ID 89828
Acceptable Financing Assumable, Cash, Conventional, FHA, VA Loan
Listing Terms Assumable, Cash, Conventional, FHA, VA Loan
Special Listing Condition Resale
Read Less Info
Want to know what your home might be worth? Contact us for a FREE valuation!

Our team is ready to help you sell your home for the highest possible price ASAP

© 2025 Georgia Multiple Listing Service. All Rights Reserved.




