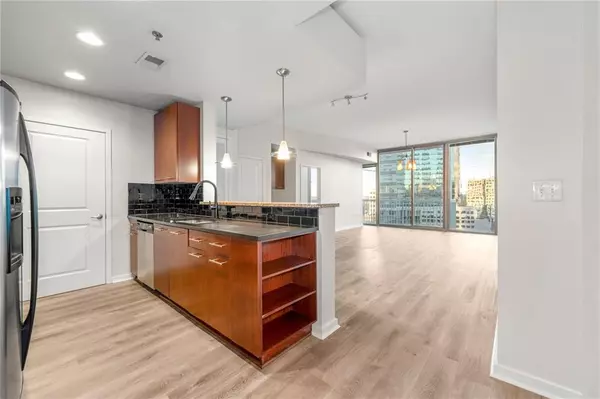For more information regarding the value of a property, please contact us for a free consultation.
Key Details
Sold Price $442,500
Property Type Condo
Sub Type Condominium
Listing Status Sold
Purchase Type For Sale
Square Footage 1,238 sqft
Price per Sqft $357
Subdivision Realm
MLS Listing ID 7493804
Sold Date 01/21/25
Style High Rise (6 or more stories)
Bedrooms 2
Full Baths 2
Construction Status Resale
HOA Fees $731
HOA Y/N Yes
Originating Board First Multiple Listing Service
Year Built 2005
Annual Tax Amount $7,307
Tax Year 2024
Lot Size 1,237 Sqft
Acres 0.0284
Property Description
Stunning 2-Bedroom Condo in the Heart of Buckhead at Realm!
Welcome to luxurious Buckhead living at its finest! This 2-bedroom, 2-bathroom condo at Realm offers breathtaking views of Buckhead's skyline from floor-to-ceiling windows. The interior boasts beautiful hardwood floors throughout, a modern kitchen with stainless steel appliances, and a spacious layout perfect for entertaining. The primary suite includes a separate bath with a garden-style soaking tub, creating your own private retreat.
Realm is one of Buckhead's most sought-after addresses, centrally located and just steps from Atlanta's premier dining, shopping, and entertainment options. Enjoy world-class amenities, including a 24-hour concierge, a saltwater pool, a state-of-the-art fitness center, and a rooftop lounge.
Don't miss this opportunity to own a one of the most sought-after floor plans at the Realm. Schedule your showing today!
Location
State GA
County Fulton
Lake Name None
Rooms
Bedroom Description Master on Main,Oversized Master
Other Rooms None
Basement None
Main Level Bedrooms 2
Dining Room Open Concept
Interior
Interior Features Double Vanity, Elevator, Entrance Foyer
Heating Central, Hot Water
Cooling Central Air
Flooring Hardwood, Tile
Fireplaces Type None
Window Features Double Pane Windows,Insulated Windows
Appliance Dishwasher, Disposal, Electric Cooktop, Electric Oven, Electric Range, Refrigerator
Laundry Laundry Closet, Laundry Room
Exterior
Exterior Feature Balcony
Parking Features Assigned
Fence None
Pool Salt Water
Community Features Business Center, Concierge, Fitness Center, Gated, Near Public Transport, Near Schools, Near Shopping, Pool, Sidewalks, Street Lights
Utilities Available Cable Available, Electricity Available, Water Available
Waterfront Description None
View City
Roof Type Concrete
Street Surface Paved
Accessibility Accessible Closets, Accessible Approach with Ramp
Handicap Access Accessible Closets, Accessible Approach with Ramp
Porch Patio
Total Parking Spaces 2
Private Pool false
Building
Lot Description Landscaped
Story Three Or More
Foundation Pillar/Post/Pier
Sewer Public Sewer
Water Public
Architectural Style High Rise (6 or more stories)
Level or Stories Three Or More
Structure Type Other
New Construction No
Construction Status Resale
Schools
Elementary Schools Sarah Rawson Smith
Middle Schools Willis A. Sutton
High Schools North Atlanta
Others
Senior Community no
Restrictions true
Tax ID 17 0062 LL3764
Ownership Condominium
Financing yes
Special Listing Condition None
Read Less Info
Want to know what your home might be worth? Contact us for a FREE valuation!

Our team is ready to help you sell your home for the highest possible price ASAP

Bought with Coldwell Banker Realty




